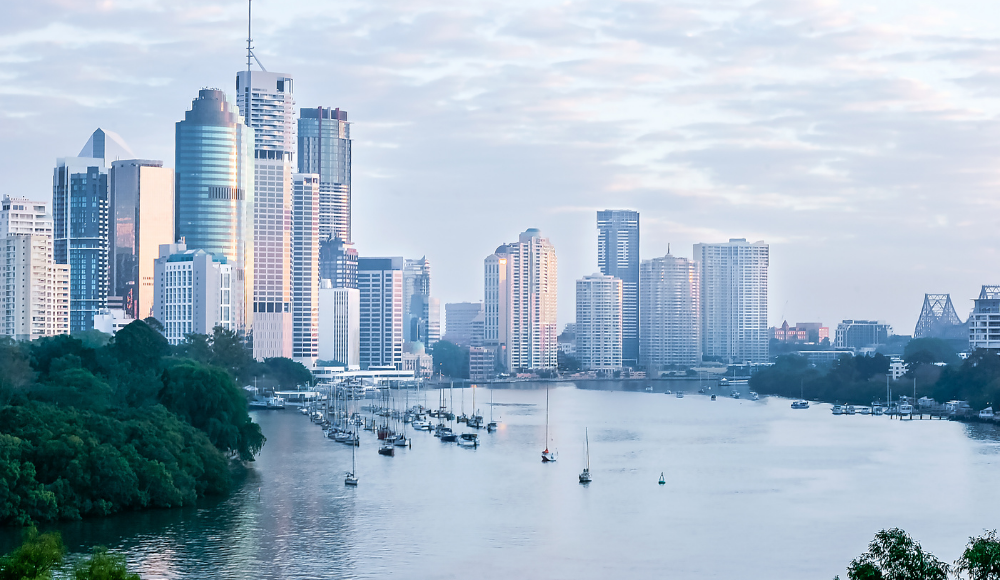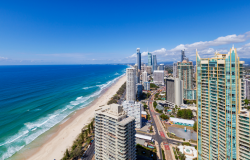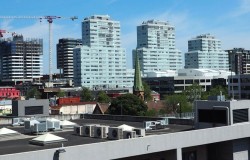Emergency Management Planning | Apartment Selection
There are many elements to consider when looking for an apartment – so how do you choose which one will suit your current and future needs and allow for safe emergency management planning?
Carolyn McLean, Brisbane based architect specialising in sub-tropical design, was interviewed in 2014 by ‘The Fifth Estate’, an online sustainable design publication and has a few tips for buyers in sub-tropical Queensland.
One of the key messages from that article which we continue to focus on in our design process is designing for maximum natural light and ventilation. One of the main reasons people prefer detached housing to apartments is access to natural light and ventilation which is important in regards to emergency management planning.
As lifestyle requirements change and apartment living becomes a more affordable or convenient option, we must be able to provide apartment living that equals detached housing in quality and access to natural light and ventilation.
How many apartment buildings have you seen or experienced where this does not exist? Probably many. How can apartment design be improved to provide this?
Design Tips
- Reduced number of apartments/floor means better access to natural light and ventilation and for emergency management planning
- Corner apartments are ideal
- Articulated facades provide more opportunities for windows and can direct breezes if cleverly located
- Check the wind rose for your site location and select the apartments which capture the local and prevalent breezes through the Bureau of Meteorology bom.gov.au
- Look for a north aspect for the apartment and shading to windows
- Ask about the finishes and if there is low VOC materials such as low VOC paint and finishes
- Elevate off the ground to better capture breezes
- Does the building and the apartment comply with the ‘Livable Housing Australia’ design guidelines liveablehousingaustralia.org.au
The traditional Queenslander house design with open construction below is an effective way of cooling in summer with ventilation flowing under the living spaces and can be incorporated into smaller scale apartment design. The design style also lends itself to emergency management planning and for safe evacuation of the property owners.
For long linear sites, look for multiple stair and lift access to avoid long unventilated corridors. These apartments are also more likely to have good cross ventilation to all apartments.
Look for skylights and roof vents to public stairs where fire codes permit to encourage the venturi effect for fresh air changes with hot air rising and self-exhausting out of the roof vents.
Contact the experts at QBM today to find out more about our Emergency Management Planning.






