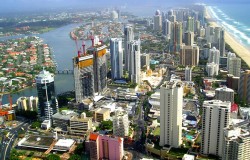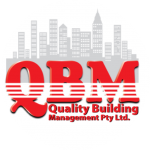HOW TO KNOW IF YOUR BUILDING IS FIRE SAFETY COMPLIANT
Wondering how to know if your building is fire safety compliant? Then read on to find out if it is!
It’s 10.30 pm on a Saturday night and you have almost finished unpacking after moving into your new unit and you are extremely tired.
The building is an older building but in a good location and the unit is all yours, even though you owe the bank big dollars.
You are so happy but so tired. Time for bed.
3 hours later you are awoken by some noise. Seems to be coming from the foyer outside your door.
You stumble to the door and reach for the handle to check out the noise. As your hand touches the handle you instantly pull back as you have just burnt your hand on the handle. It is very hot.
You know there is a fire in the foyer and stairwell.
You instantly think; am I going to die, what do you do?
The Legislation
Unfortunately in NSW, residential Owners Corporations are not required to implement Fire Safety and Evacuation Plans. However, if there are short-term rentals, then the complex would generally then be classed as a Commercial site and are required to abide by the Work Health and Safety Regulations.
Although many Owners Corporations have considered the consequences of not planning for an emergency, and have implemented Fire and Evacuation Plans and Evacuation Diagrams in accordance with Australiana Standards AS3745.
So how do you know if your complex is fire safety compliant, non-compliant, or fully prepared for emergencies?
Is It Fire Safety Compliant?
Let’s cover the basics in the table below.
| Equipment | Compliant | Fully prepared for emergencies |
| Fire Safety Certificate | Copy of Certificate attached to notice board or affixed to wall in lobby, and it is no older than 12 months. | |
| Red document box | Red document box on site containing all equipment testing documents.
Is there a red document box on-site? |
|
| Evacuation Diagrams in common areas | The evacuation diagram to show where you are and all fire equipment on your floor plus markings on where to evacuate the floor and building | |
| Evacuation Diagrams on inside of unit door to short term rentals | The evacuation diagram to show where you are and all fire equipment on your floor plus markings on where to evacuate the floor and building | |
| Fire and Emergency Plan | The written plan to identify the procedures to follow in case of an emergency. Should be located in the red document box. | |
| Fire extinguisher | Yellow tag marked date < 6 months ago. | |
| Fire Hose Reels | Yellow tag marked date < 6 months ago. | |
| Fire Doors to units | Yellow tag marked date < 12 months ago. | |
| Fire Doors to Exit stairs | Yellow tag marked date < 6 months ago. | |
| Fire Hydrant | Yellow tag marked date < 6 months ago. | |
| Fire blanket | Yellow tag marked date < 6 months ago. | |
| Exit lights | Are these working Do you know if they have been serviced in the past 6 months |
|
| Emergency Lighting | Log book showing 6 monthly testing. | |
| Fire Alarm | Log book showing monthly testing. | |
| Smoke Alarms | Log book showing monthly testing. | |
| Sprinklers | Log book showing monthly testing. | |
| Fire Penetrations | Yellow tag marked date < 12 months ago. | |
| Fire Pumps | Log book showing monthly testing. | |
| Fire walls and ceilings | Yellow tag marked date < 12 months ago. |
Look around in your complex and identify the items of fire equipment. You can look on the Fire Safety Certificate, as this lists all the essential items of fire equipment on site. If these items have the tags and are stamped as shown in this table, then generally the complex will be fire safety compliant.
Why should a Residential Owners Corporation have an Emergency Management Plan?
To be prepared for an emergency.
Let’s put it this way. You pay a lot of money each year for insurance on the complex. Each year it seems that the money paid is totally wasted as no claims are made. But, you pay all that money out “just in case”. If a fire or other catastrophe were to occur, damaging the complex, then you will feel that the money was well spent.
The same applies to the development of an Emergency Management Plan and conducting evacuation practices.
Currently in NSW, residential complexes are not required to develop Emergency Plans. But, should an emergency occur, the occupants will be prepared and all should safely evacuate the building without injury.
Developing an Emergency Management Plan is a preventative measure to save lives. It goes hand in hand with the maintenance of fire equipment. A correctly developed plan and training to evacuate a complex will save lives should an emergency occur.
ABOUT QBM
Quality Building Management (QBM) formed by Donald Pitt, has been an active professional within the Building and Strata Industries since 1970.
QBM have completed 1,000’s of Emergency Management Plans and we conduct training in building evacuation, as well as providing an on-line system to train people in the use of fire equipment and evacuation techniques.
Specialising in everything to keep Commercial, Industrial and Residential Complexes safe and legally compliant, QBM provides the full range of Asbestos, Fire, and Building inspections, reporting, and training services for Property Owners and Managers, as well as Real Estate Agents.
By doing all the required services and investing in systems and our people, we can confidently give cost-saving guarantees where you will save money.
Want to keep your building fire safety compliant? Then call the team at QBM today!
The information provided in this article is of a general nature only and does not represent nor is it intended to be advice of a personal nature or any particular nature. Quality Building Management Pty Ltd strongly suggests that no person should specifically act upon any information supplied in this article, but should obtain our professional advice concerning your specific issue or personal circumstances.






