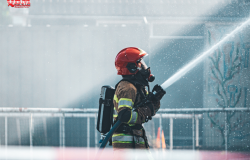The Importance of Emergency Evacuation Diagrams In Your Building
Building safety remains a paramount concern across Australia, particularly in Queensland, where the risk of fires and other emergencies is ever-present. Recent data underscores the urgency of preparedness: as of October 2025, Queensland has experienced over 140 active bushfires, consuming more than 60,000 hectares of land in just nine days. These incidents highlight the critical need for effective emergency planning and response strategies.
One of the most vital components of any emergency preparedness plan is the implementation of Building Evacuation Diagrams. These diagrams are not merely regulatory requirements; they are essential tools that can save lives during emergencies.
Why Building Evacuation Diagrams Is Essential
In smaller homes, occupants often know the quickest exit routes in case of an emergency. However, in larger, more complex buildings—such as commercial offices, apartment complexes, and public facilities—the layout can be confusing, especially for visitors or new occupants. Without clear guidance, these individuals may struggle to locate exits during an emergency, potentially leading to delays or injuries.
Key benefits of Building Evacuation Diagrams include:
-
Clear Guidance: They provide easy-to-understand visual instructions on evacuation routes, exits, and safety equipment locations.
-
Enhanced Safety: In emergencies, every second counts. These diagrams help occupants evacuate swiftly and safely.
-
Legal Compliance: In Queensland, it’s a legal requirement for buildings to have up-to-date evacuation diagrams displayed prominently.
-
Assistance for Emergency Responders: Accurate diagrams assist fire and rescue teams in understanding the building’s layout, facilitating quicker and more effective responses.
What Should Your Building Evacuation Diagrams Include?
To be effective and compliant, Building Evacuation Diagrams must contain several critical elements:
-
Pictorial Representation of Floor Layouts: Detailed maps showing rooms, corridors, stairwells, and exits.
-
Orientation Markers: A “You Are Here” label to help occupants identify their current location.
-
Designated Exits: Clearly marked emergency exits and evacuation routes.
-
Fire Safety Equipment Locations: Placement of fire extinguishers, alarms, and hose reels.
-
Written Instructions: Step-by-step guidance on what to do in the event of an emergency.
-
Accessibility Features: Information on accessible routes and facilities for individuals with disabilities.
These diagrams should be prominently displayed in high-traffic areas such as lobbies, stairwells, and near elevators to ensure they are easily visible to everyone.
The Role of Evacuation Diagrams in Enhancing Emergency Response
Building Evacuation Diagrams is crucial for guiding occupants during emergencies. However, they increase in effectiveness increases when combined with regular training and drills. Simply putting these diagrams on display is not enough; occupants must be familiar with what they mean and the procedures outlined.
Key strategies to enhance the effectiveness of evacuation diagrams include:
-
Regular Fire Drills: Conducting periodic fire drills ensures that all occupants are familiar with evacuation routes and procedures. This practice helps identify potential obstacles and areas for improvement in the evacuation plan.
-
Staff Training: Training staff members to act as fire wardens can provide leadership during an evacuation, ensuring that procedures are followed correctly and that assistance is provided to those who need it.
-
Clear Signage: In addition to evacuation diagrams, installing clear and visible signage throughout the building can further aid in guiding occupants to safety.
-
Feedback Mechanisms: After drills or actual evacuations, gathering feedback from participants can help identify any issues or areas of confusion, allowing for continuous improvement of the evacuation plan.
By integrating these strategies with well-designed evacuation diagrams, building managers can create a comprehensive emergency response plan that not only meets legal requirements but also ensures the safety and preparedness of all occupants.
Legal Obligations for Building Owners
In Queensland, building owners and managers are legally obligated to ensure the safety of all occupants. This includes:
-
Compliance with Fire Safety Regulations: Adhering to the National Construction Code and local fire safety standards.
-
Regular Updates: Ensuring evacuation diagrams are current and reflect any changes in the building’s layout.
-
Proper Display: Placing diagrams in accessible locations throughout the building.
-
Training and Drills: Conducting regular fire drills and ensuring occupants are familiar with evacuation procedures.
Failure to meet these obligations can result in significant penalties and, more importantly, jeopardise the safety of building occupants.
How QBM Can Assist You
At Quality Building Management (QBM), we specialise in providing comprehensive Building Evacuation Diagrams tailored to your layout. Our services include:
-
Custom Diagram Creation: We design evacuation diagrams that accurately represent your building’s floor plans and safety features.
-
Regulatory Compliance: Our diagrams adhere to all current Queensland fire safety regulations and standards.
-
Professional Installation: We ensure diagrams are displayed in optimal locations for maximum visibility and accessibility.
-
Ongoing Support: We offer regular updates and revisions to keep your evacuation plans current and effective.
Conclusion
Emergency preparedness is not just a regulatory requirement; it’s a moral obligation. Ensuring that your building has up-to-date and accurate Building Evacuation Diagrams can make the difference between life and death in an emergency. At QBM, we are committed to helping you meet your legal obligations while providing the highest level of safety for your building’s occupants.
Contact the team at QBM today to discuss your building’s evacuation needs and ensure your facility is prepared for any emergency.






