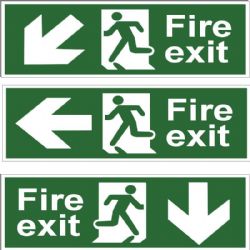
Don’t get burnt by changes to legislation.
With the introduction of the new Work Health and Safety Regulations 2011, those persons classified as being a PCBU have onerous responsibilities for the safety of all persons and employees. Fire Compliance is one of the major responsibilities.
Section 43 of the Work Health and Safety Regulation 2011 (Emergency Plans) stipulate that the PCBU must develop Emergency Plans including Emergency Evacuation Diagrams to ensure the workplace has effective plans in place to manager all types of emergencies including fire emergencies.
Evacuation Diagrams:
Australian Standard AS 3745 -2010 Planning for emergencies in facilities and the new Work Health and Safety Legislation 2011 requires the PCBU, the person responsible for a facility and tenants, to ensure a safe work environment by distributing sufficient emergency and evacuation information (Evacuation Diagrams) to occupants explaining the actions to be taken in the event of an emergency.
Such information is expected to be provided in various forms including the display of Evacuation Diagrams that comprise a pictorial representation of a floor or area and other relevant emergency and evacuation information.
Emergency evacuation diagrams provide employees (and other persons at a workplace – contractors, visitors or the public) with clear and visible guidance on what to do in an emergency.

The Emergency Evacuation Diagrams are orientated to their installation position with a ‘you are here’ label and are to be displayed in locations where occupants and visitors are able to view them along the path of exit.
The Emergency Evacuation Diagrams include:
- Designated exits
- The location of communication equipment including Warden Intercommunication Points (WIPs), Manual Call Points (MCP’s), Emergency Call Points (ECP’s) and main panels/controls for occupant warning equipment
- The location of fire fighting appliances including extinguishers, blankets, hose reels and hydrants
- Fire Indicator Panel (FIP), if provided
- Assembly area location(s)
 The development of these diagrams may lead to less confusion, direct and appropriate response, less potential for physical and emotional impacts on people involved in emergency and reduced direct impacts on the business.
The development of these diagrams may lead to less confusion, direct and appropriate response, less potential for physical and emotional impacts on people involved in emergency and reduced direct impacts on the business.
Detailed and effective emergency evacuation diagrams should be included as part of any organisations safety considerations, safety management systems and emergency management.
QBM have the best service to produce Emergency Evacuation Diagrams at the most competitive prices available.

